- Checkin Available
- Checkout Available
- Not Available
- Available
- Checkin Available
- Checkout Available
- Not Available
Seasonal Rates (Nightly)
Select number of months to display:
{[review.title]}
Guest Review
| Room | Beds | Baths | TVs | Comments |
|---|---|---|---|---|
| {[room.name]} |
{[room.beds_details]}
|
{[room.bathroom_details]}
|
{[room.television_details]}
|
{[room.comments]} |
Description
Occupancy: 10 People Max-
Parking: 4 Vehicles Max- Driveway- No Garage
No Over Occupancy. No Parties. No Street Parking. 4X4/Chains REQUIRED In Winter
City of Big Bear "Good Neighbor Policy" Enforced At All Times-
3 Crated Pets Allowed- Not To Be Left Unattended At Any Time- Pet Fee Required
Discover the ultimate group retreat at Fawnskin Chalet! It is ideal for dirt enthusiasts exploring Big Bear's OHV and hiking trails, as well as families and groups of all ages. Nestled in a serene North Shore neighborhood, our chalet provides a memorable and relaxing vacation under towering pine trees.
Escape to a fully furnished, secluded property within a mile of the lake. Unwind on the flat driveway, with double foyers for easy gear unloading. The duplex design offers two entrances, leading to a garage-converted game room – a haven for kids with a dartboard, pool table, and beer pong for the adults.
Enjoy hardwood floors, open windows, and double kitchens/dining areas connected by a cozy family room. Oak cabinets are stocked for home-cooked meals, while dishwashers and full bathrooms add convenience to both wings. Ten steps up lead to two living rooms with patio deck access, flat-screen TVs, and decorative fireplaces.
Ascend another five steps to loft landing areas with bunk beds and spacious sleeping rooms, each with a connected jack-and-jill bathroom. The layout, without common walls, provides privacy, perfect for groups or families. The lower level game room, equipped with a pool table, Streaming TV, dartboard, and beer pong table, offers endless entertainment.
Step into the fully fenced, pet-friendly yard with multiple access points, patio decks, outdoor furnishings, and a propane BBQ – an ideal spot to relax under the pines. Fawnskin Chalet is your all-in-one destination for family holidays, friends' getaways, or corporate retreats. Experience your home away from home today! *Unmaintained Dirt Road-No Snow Plow In Winter- MUST Have 4x4 / Chains For Access
Loft: Twin/Full Bunk Bed- East Wing- Upstairs 3rd Level
Bedroom 1: Queen Bed, Jack/Jill Full Bath- East Wing- Upstairs 3rd Level
Bedroom 2: Twin/Full Bunk Bed- East Wing- Upstairs 3rd Level
Loft: Twin/Twin Bunk Bed- West Wing- Upstairs 3rd Level
Bedroom 3: Queen Bed, Jack/Jill Full Bath- West Wing- Upstairs 3rd Level
Bedroom 4: Twin/Twin Bunk Beds- West Wing- Upstairs 3rd Level
Hallway Full Bath- East Wing- Downstairs Entry Level Off Kitchen
Hallway Full Bath- West Wing- Downstairs Entry Level Off Kitchen
Jack/Jill Full Bath- Hallway + Bedroom 1- Upstairs 3rd Level
Jack/Jill Full Bath- Hallway + Bedroom 3- Upstairs 3rd Level
2,787 Total Square Feet
Permit #: CESTRP-2020-01220
Parking: 4 Vehicles Max- Driveway- No Garage
No Over Occupancy. No Parties. No Street Parking. 4X4/Chains REQUIRED In Winter
City of Big Bear "Good Neighbor Policy" Enforced At All Times-
3 Crated Pets Allowed- Not To Be Left Unattended At Any Time- Pet Fee Required
Discover the ultimate group retreat at Fawnskin Chalet! It is ideal for dirt enthusiasts exploring Big Bear's OHV and hiking trails, as well as families and groups of all ages. Nestled in a serene North Shore neighborhood, our chalet provides a memorable and relaxing vacation under towering pine trees.
Escape to a fully furnished, secluded property within a mile of the lake. Unwind on the flat driveway, with double foyers for easy gear unloading. The duplex design offers two entrances, leading to a garage-converted game room – a haven for kids with a dartboard, pool table, and beer pong for the adults.
Enjoy hardwood floors, open windows, and double kitchens/dining areas connected by a cozy family room. Oak cabinets are stocked for home-cooked meals, while dishwashers and full bathrooms add convenience to both wings. Ten steps up lead to two living rooms with patio deck access, flat-screen TVs, and decorative fireplaces.
Ascend another five steps to loft landing areas with bunk beds and spacious sleeping rooms, each with a connected jack-and-jill bathroom. The layout, without common walls, provides privacy, perfect for groups or families. The lower level game room, equipped with a pool table, Streaming TV, dartboard, and beer pong table, offers endless entertainment.
Step into the fully fenced, pet-friendly yard with multiple access points, patio decks, outdoor furnishings, and a propane BBQ – an ideal spot to relax under the pines. Fawnskin Chalet is your all-in-one destination for family holidays, friends' getaways, or corporate retreats. Experience your home away from home today! *Unmaintained Dirt Road-No Snow Plow In Winter- MUST Have 4x4 / Chains For Access
Loft: Twin/Full Bunk Bed- East Wing- Upstairs 3rd Level
Bedroom 1: Queen Bed, Jack/Jill Full Bath- East Wing- Upstairs 3rd Level
Bedroom 2: Twin/Full Bunk Bed- East Wing- Upstairs 3rd Level
Loft: Twin/Twin Bunk Bed- West Wing- Upstairs 3rd Level
Bedroom 3: Queen Bed, Jack/Jill Full Bath- West Wing- Upstairs 3rd Level
Bedroom 4: Twin/Twin Bunk Beds- West Wing- Upstairs 3rd Level
Hallway Full Bath- East Wing- Downstairs Entry Level Off Kitchen
Hallway Full Bath- West Wing- Downstairs Entry Level Off Kitchen
Jack/Jill Full Bath- Hallway + Bedroom 1- Upstairs 3rd Level
Jack/Jill Full Bath- Hallway + Bedroom 3- Upstairs 3rd Level
2,787 Total Square Feet
Permit #: CESTRP-2020-01220
Amenities
Property Amenities
21+ MIN AGE REQUIREMENT
NO PARTIES OR EVENTS
RENTAL AGREEMENT REQUIRED
NO SMOKING INDOORS
LINENS + TOWELS PROVIDED
FREE WIFI
PETS OK ($35/Pet/Night) (Dog Run)
FENCED YARD (PRIVATE) (Dog Run)
HOT TUB (CLOSED 10p-7a)
GAME ROOM
POOL TABLE
DARTBOARD | DARTS
FLAT SCREEN TV w/ HDMI PORT
STREAMING TV ACCESS
CENTRAL FORCED HEAT
WALL HEATING UNIT (GAS)
FIREPLACE (GAS)
FULL KITCHEN & DINING ROOM
DISHES | UTENSILS | COOKWARE
COFFEE MAKER (STANDARD)
DISHWASHER
CEILING FAN
DECKED AREA(S)
PRIVATE BALCONY
BBQ (PROPANE SUPPLIED)
LOFT AREA
CONDO/TOWNHOUSE (Opened Duplex)
NO AC AVAILABLE IN BIG BEAR
Local Amenities
COUNTY HOME
WALK TO LAKE + MARINAS
WALK TO DINING
NEAR MEDICAL SERVICES
NEAR GROCERY STORES
NEAR HIKING TRAILS | FOREST
NEAR LOCAL MARKET
PARKING- 4 VEHICLES MAX
Similar Properties
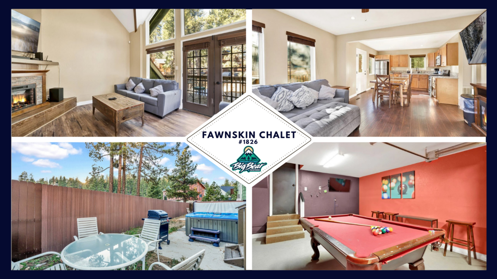
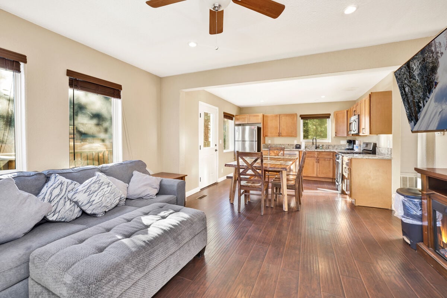
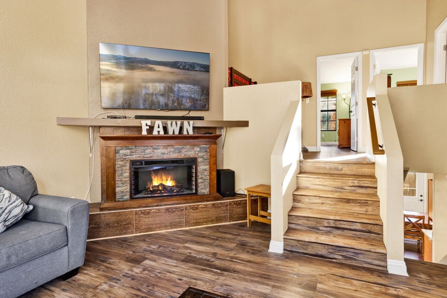
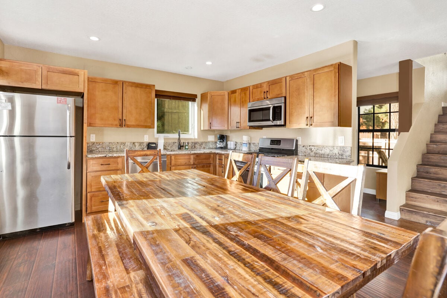
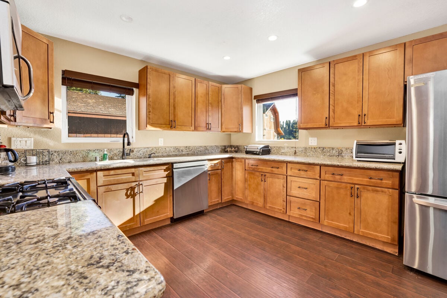
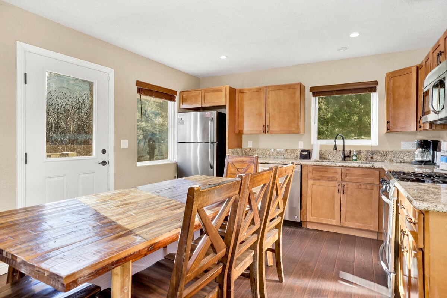
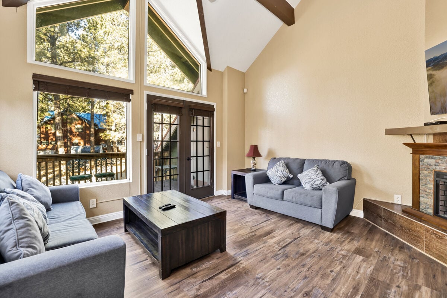

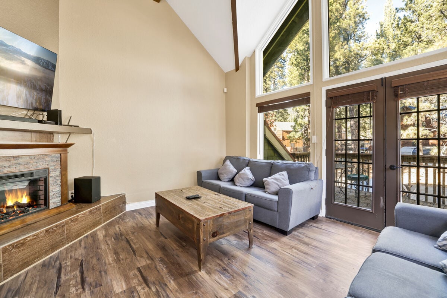
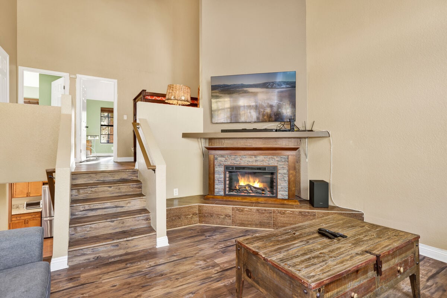
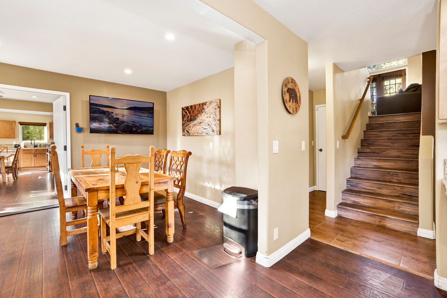
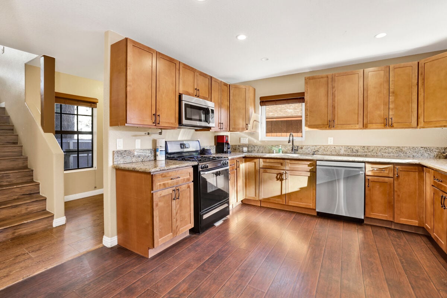
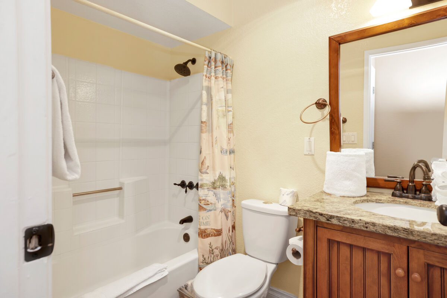
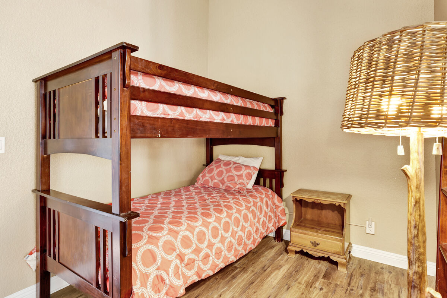
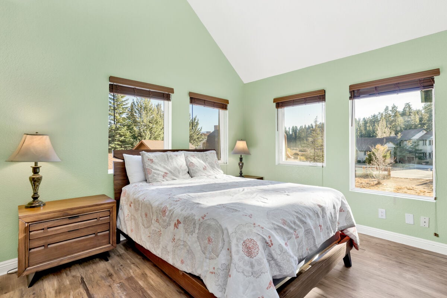
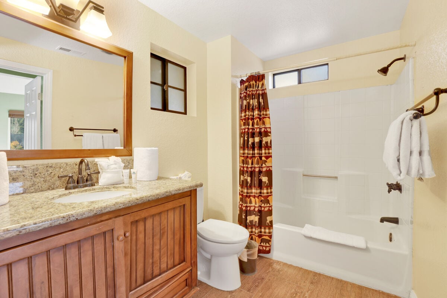
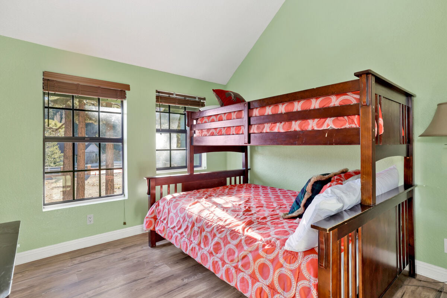
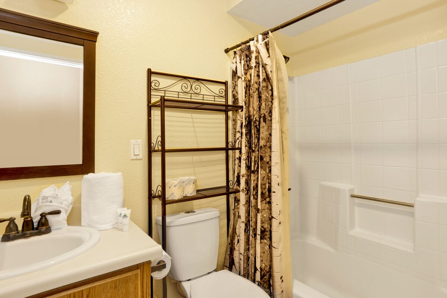
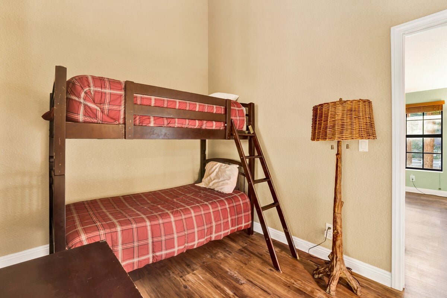
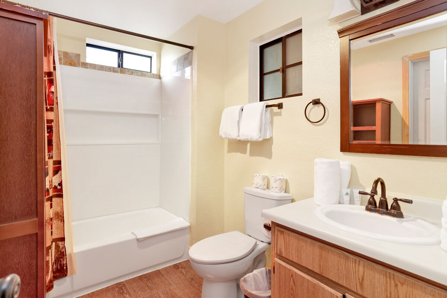
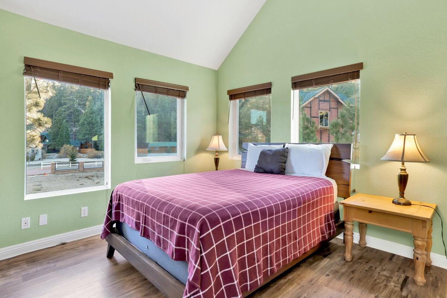
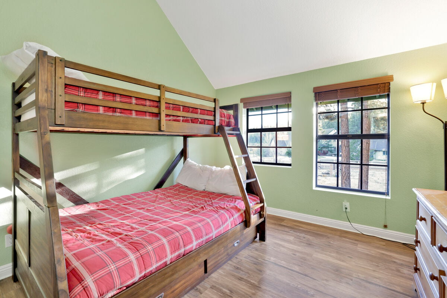
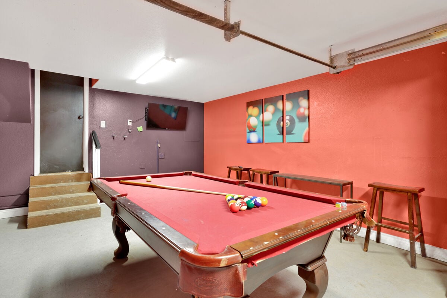
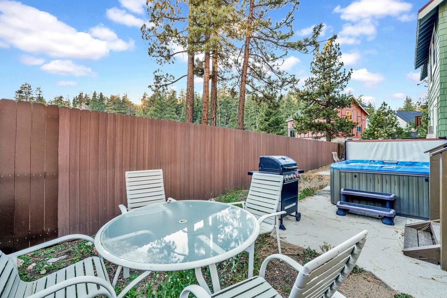
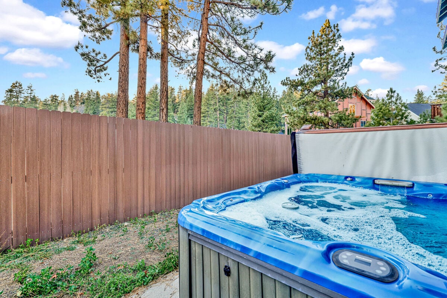
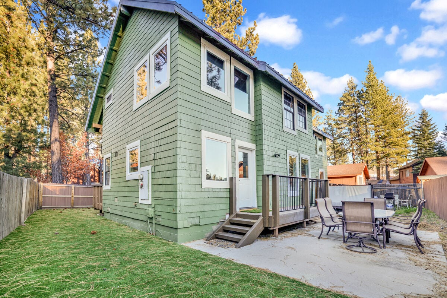
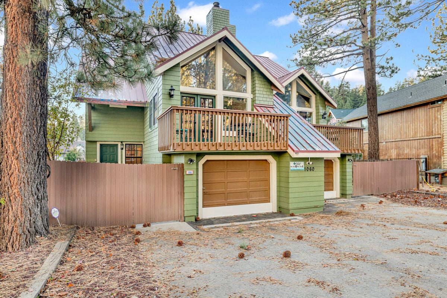
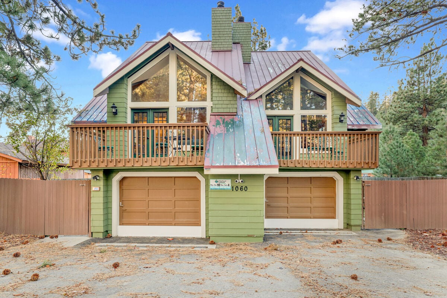



































 4
4  4
4  10
10  Secure Booking Experience
Secure Booking Experience